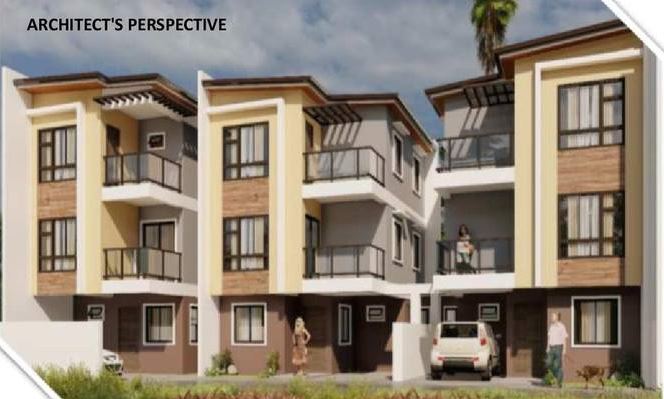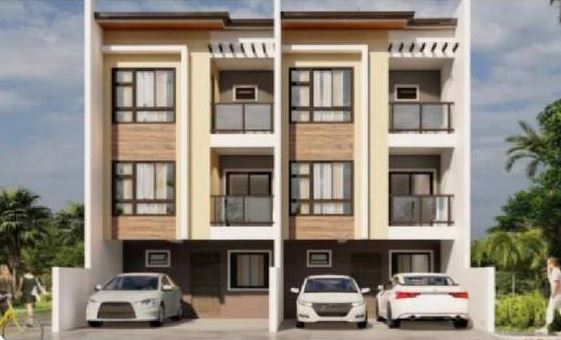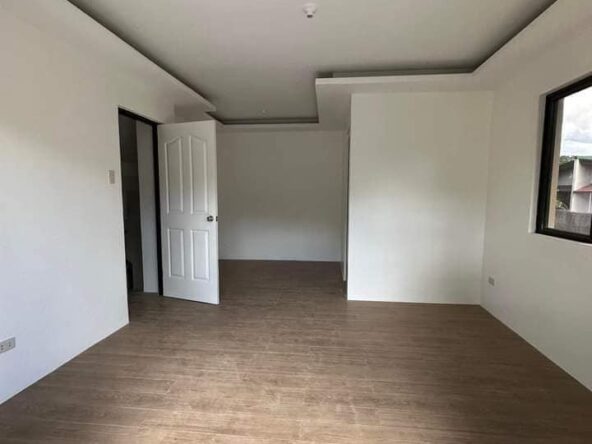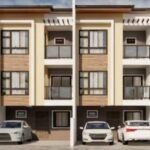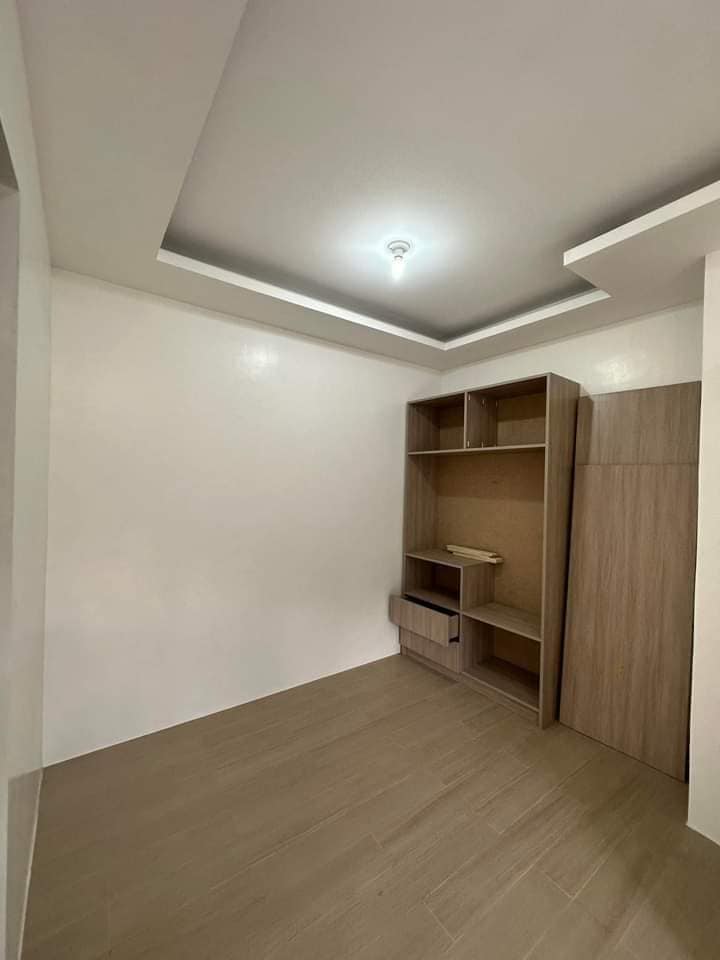3 Storey Modern House and Lot For Sale with Balcony and 4BR in West Fairview, Quezon City
Project Details:
Brandnew 3 Storey House and Lot
Project Details:
4 Bedrooms
4 Toilet and bath
Maid’s Room
Living, Dining and Kitchen Area
Dirty Kitchen/Laundry Area
Balcony
2 Car Garage
Availability:
SA-1
TSP: 9,140,000
Lot Area: 61.25 sqm
Floor Area: 162.07 sqm
SA-3
TSP: 9,680,000
Lot Area: 82.5 sqm
Floor Area: 166 sqm
Terms of Payment:
30K Reservation
20% Downpayment
80% Bank Financing
Nearby:
Commonwealth Ave
FEU Medical Center
Regalado Ave.
Dahlia Ave.
Note:
1. Preselling/For Construction Project (8-12months Construction)
2. Prices and general specifications are subject to change without prior notice.
3. Floorplan varies depending on the unit.
4. Changes on the standard floorplan and specifications are subject to the approval
of the Developer and may incur additional cost.
Minutiae
- Price: Price Starts ₱9.1M
- Property Size: 162.07 m²
- Land Area: 61.25 m²
- Bedrooms: 4
- Bathrooms: 4
- Garages: 2
- Property Type: House
- Property Status: For Sale, Pre Selling
Features
Similar Listings
Resale Two-Storey Single Attached Unit West Fairview, Quezon City
-Quezon City, West Fairview- ID: F-QCWF-SVRSA-TC
- 77 m²
- 44.60 m²
- Beds: 3
Brandnew 3 Storey House and Lot For Sale with 4BR and Balcony in West Fairview, Quezon City
-Quezon City, West Fairview- ID: F-QCWF-BHSA5-TC
- 120.43 m²
- 55 m²
- Beds: 4
3 Storey Brandnew House and Lot For Sale with 4BR in West Farview, Quezon City
-Quezon City, West Fairview- ID: F-QCWF-CaRSA6-TC
- 162.23 m²
- 63.75 m²
- Beds: 4
3 Storey Brandnew Townhouse with 4BR and Balcony West Fairview, Quezon City
-Quezon City, West Fairview- ID: F-QCWF-CeRTH-TC
- 159.68 m²
- 68 m²
- Beds: 4
Brandnew 2 Storey Modern Townhouse For Sale in West Fairview Quezon City
-Quezon City, West Fairview- ID: F-QCWF-WTH-QH
- 180 m²
- 95.16 m²
- Beds: 4

