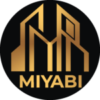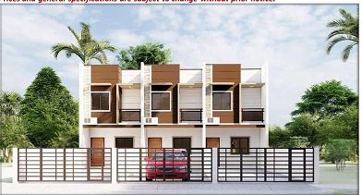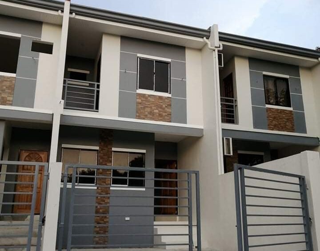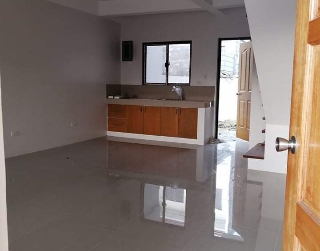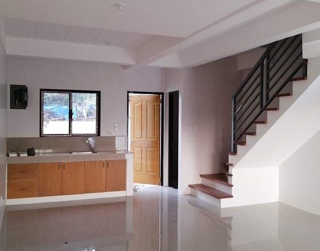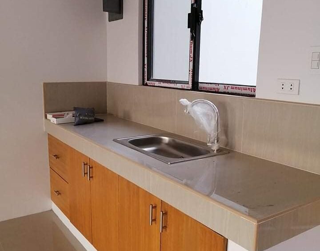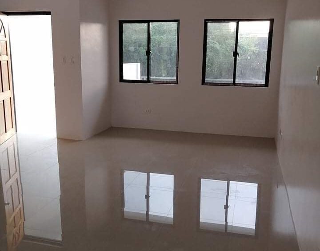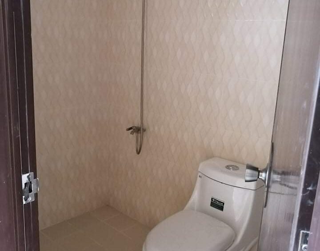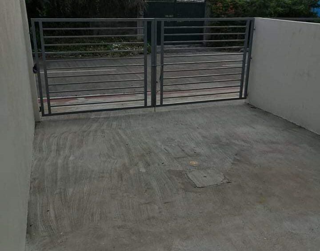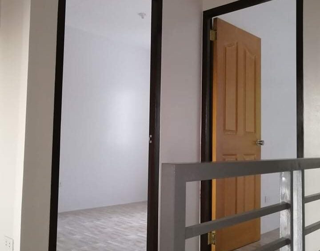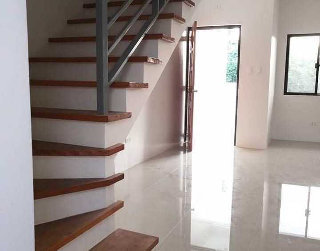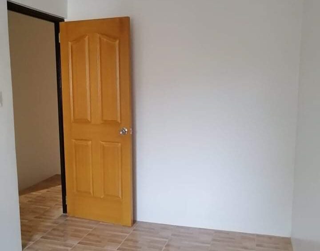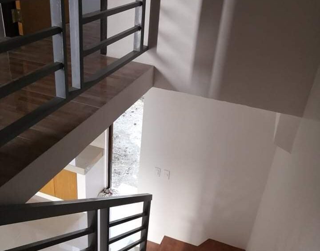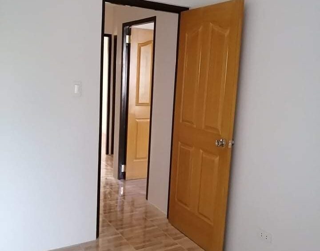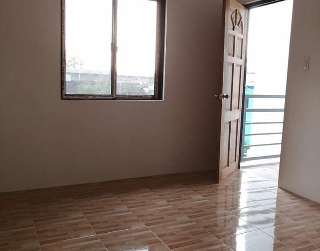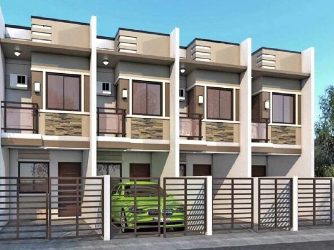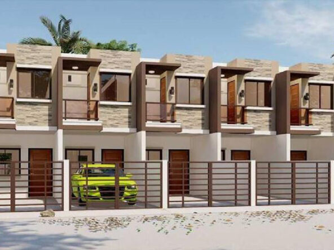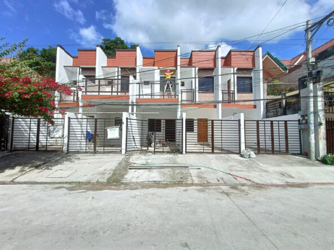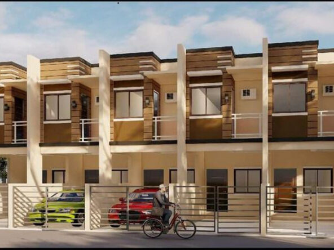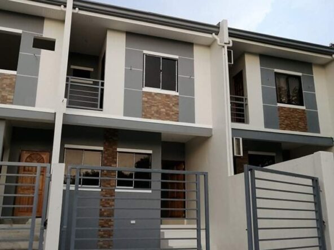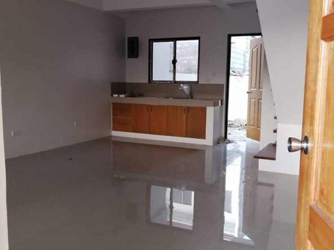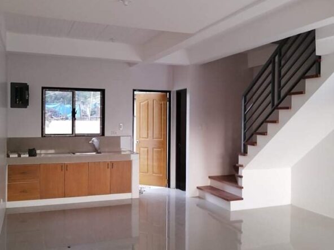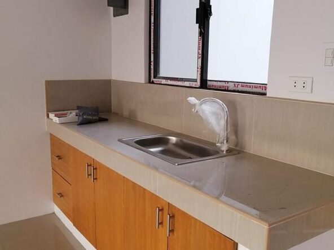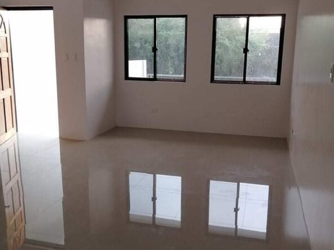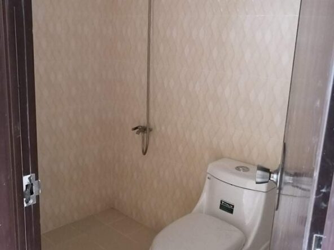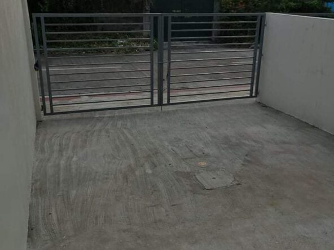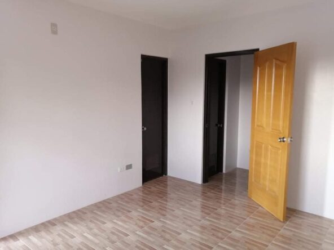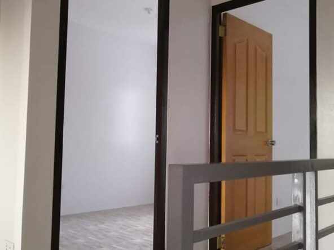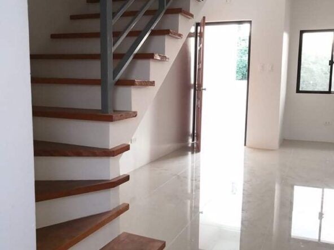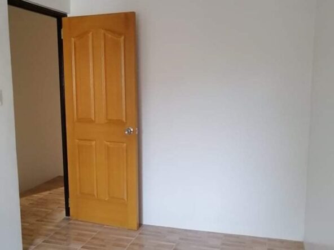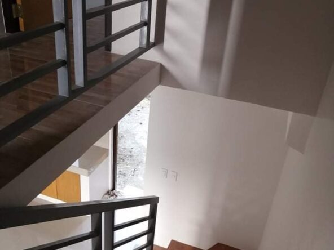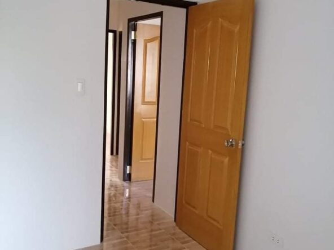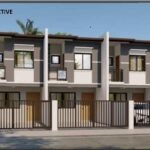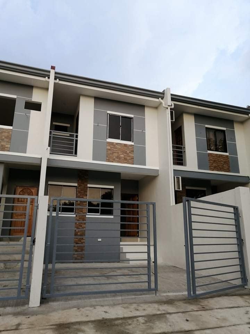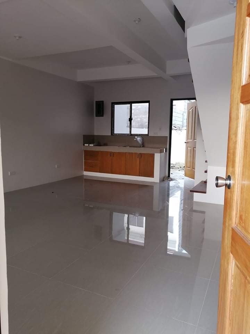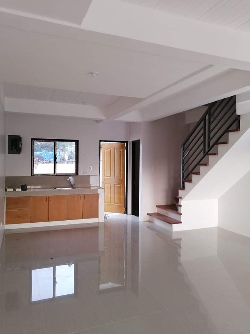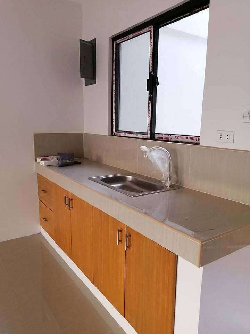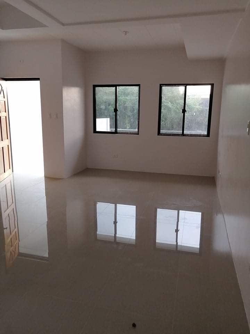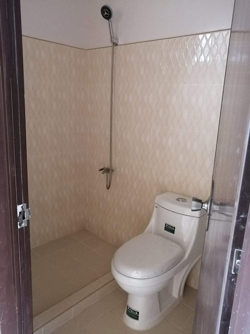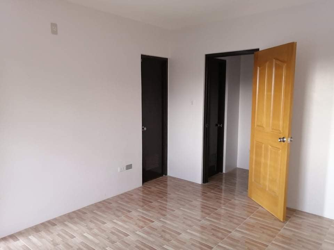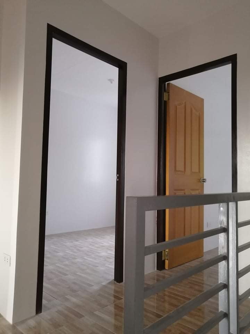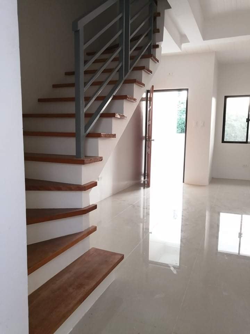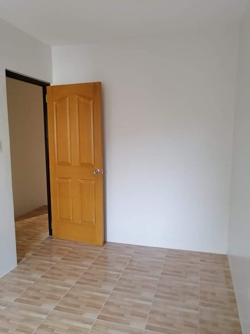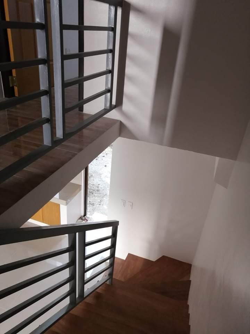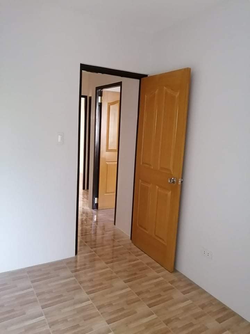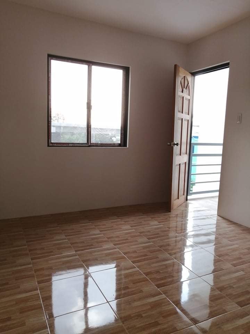Two-Storey Brandnew Townhouse with 3BR and 2CG in North Fairview, Quezon City
Project Details:
Brandnew Two-storey Townhouse
Project Details:
3 Bedrooms
3 Toilet & Bath
Living, Dining and Kitchen Area
2 Car Garage
Availability:
TH-1
TSP: 7,500,000
La: 88 sqm
Fa: 135.72 sqm
TH-2 & TH-3
TSP: 7,000,000
La: 84 sqm
Fa: 129.8 sqm
Terms of Payment:
Reservation: 30,000
20% Downpayment
80% Bank Financing
Miscellaneous fees are NOT INCLUDED.
Nearby:
SM Fairview
Fairview Center Mall (FCM)
Commonwealth
Note:
1. Preselling/For Construction Project (8-12months Construction)
2. Prices and general specifications are subject to change without prior notice.
3. Floorplan varies depending on the unit.
4. Changes on the standard floorplan and specifications are subject to the approval
of the Developer and may incur additional cost.
Minutiae
- Price: Price Starts ₱7
- Property Size: 135.72 m²
- Land Area: 88 m²
- Bedrooms: 3
- Bathrooms: 3
- Garages: 2
- Property Type: House
- Property Status: For Sale, Pre Selling
Similar Listings
North Fairview Brandnew Two-Storey Townhouse with 3 and Balcony Bedrooms in Quezon City
-Quezon City, North Fairview- ID: F-QCNF-NFP8SR3-TC
- 91.19 m²
- 60 m²
- Beds: 3
Brandnew Two-storey Townhouse For Sale near FCM North Fairview, Quezon City
-Quezon City, North Fairview- ID: F-QCNF-NFP8RV1-TC
- 91.19 m²
- 60 m²
- Beds: 3
Two-storey Brandnew Townhouse Unit with 3BR near SM Fairview, Quezon City
-Quezon City, North Fairview- ID: F-QCNF-NFP8RV2-TC
- 90.83 m²
- 60 m²
- Beds: 3
Brandnew Two-storey Townhouse near Fairview Center Mall in North Fairview, Quezon City
-Quezon City, North Fairview- ID: F-QCNF-NFP8YuT-TC
- 91.19 m²
- 60 m²
- Beds: 3
Brandnew Two-Storey Townhouse Unit with 3BR in North Fairview, Quezon City
-Quezon City, North Fairview- ID: F-QCNF-NF8PoR-TC
- 92.88 m²
- 60 m²
- Beds: 3
RFO Two-Storey Brandnew Townhouse near Commonwealth Ave. North Fairview, Quezon City
-Quezon City, North Fairview- ID: F-QCNF-NFP8SR2-TC
- 91.19 m²
- 60 m²
- Beds: 3
